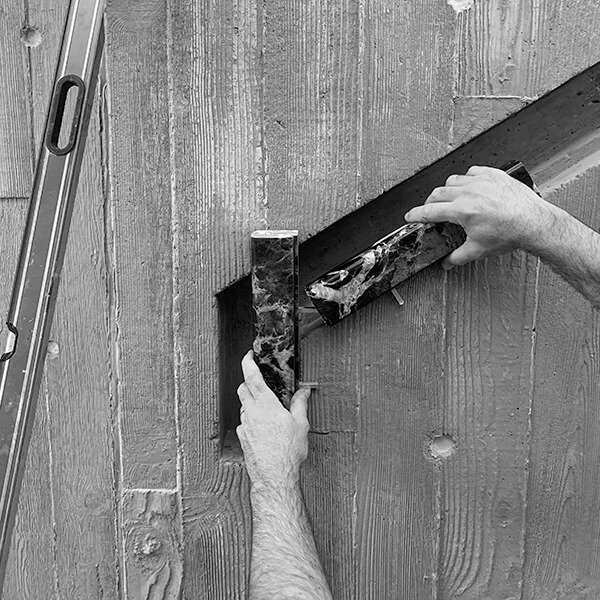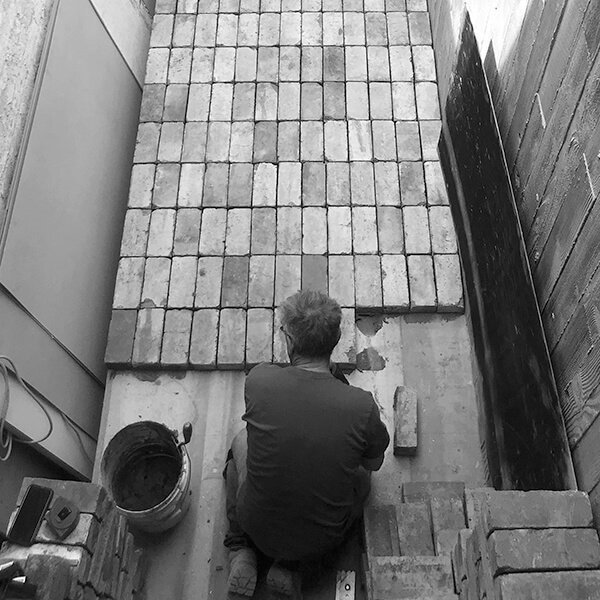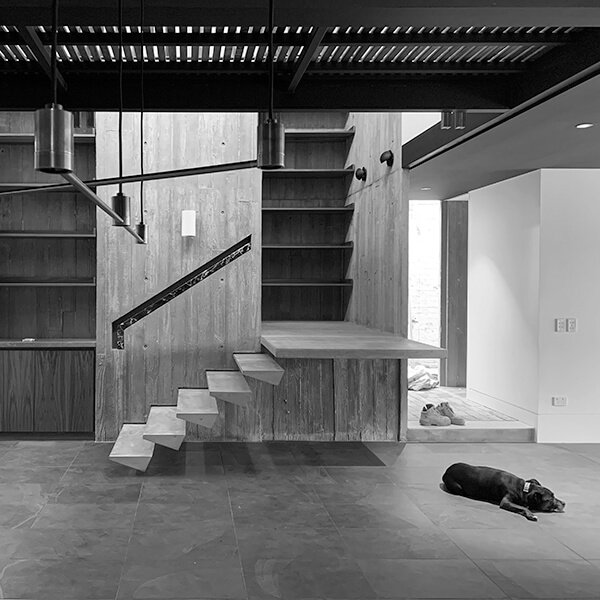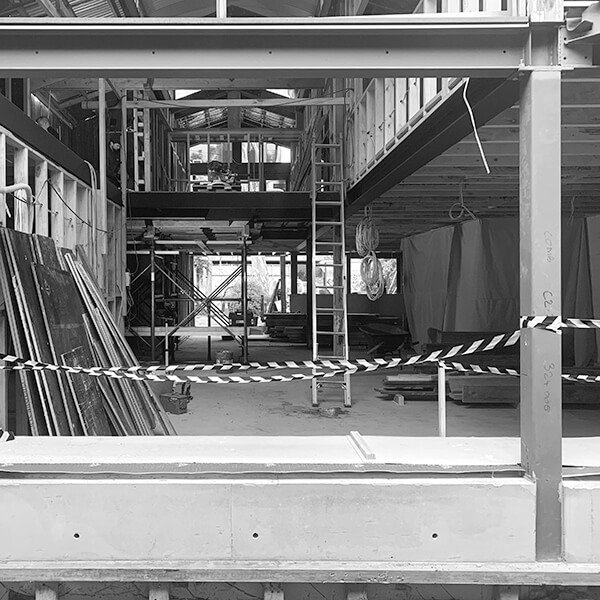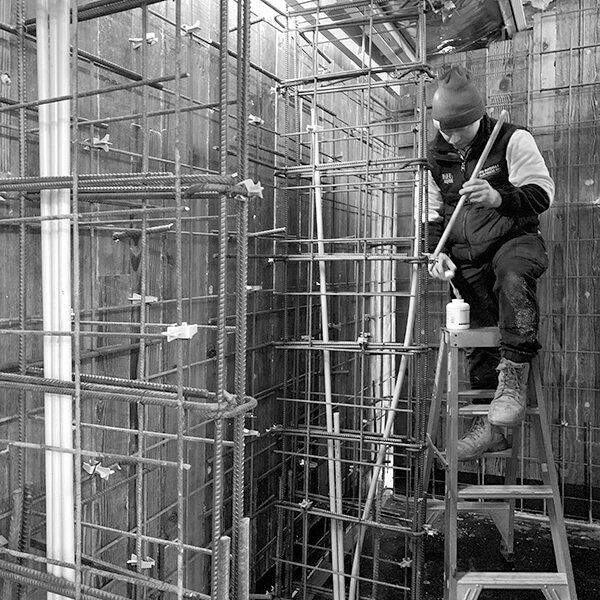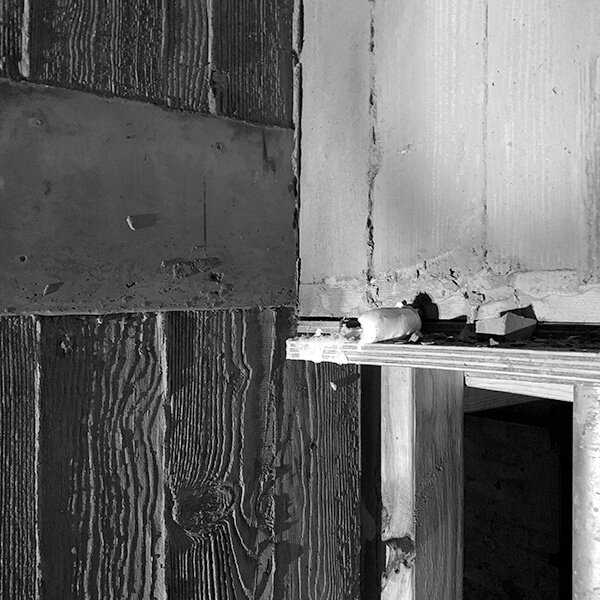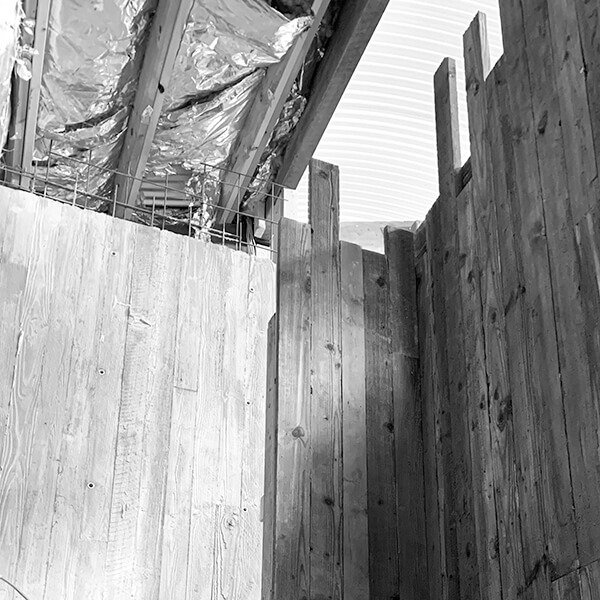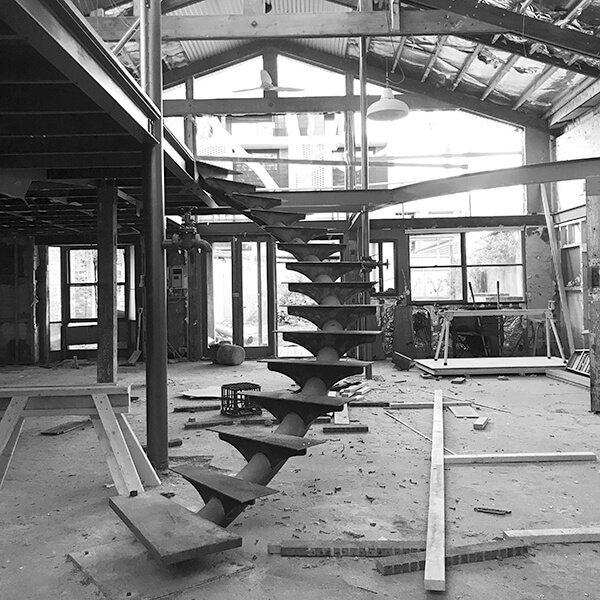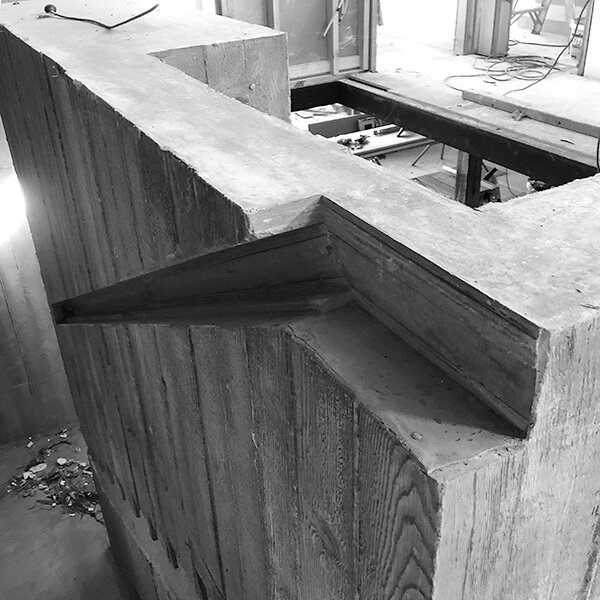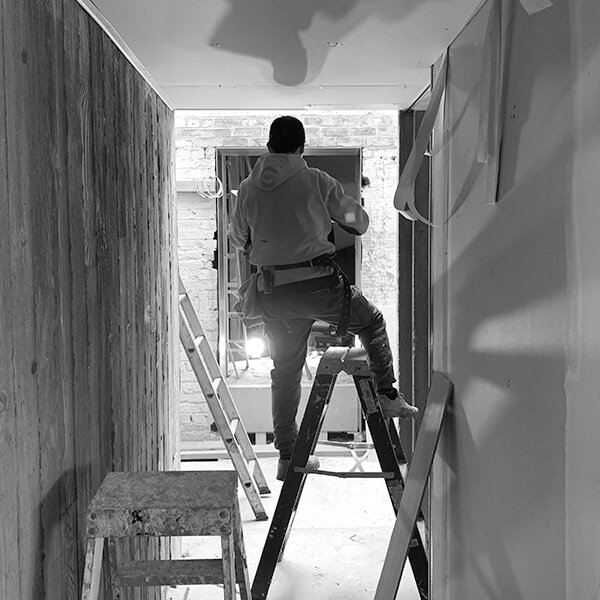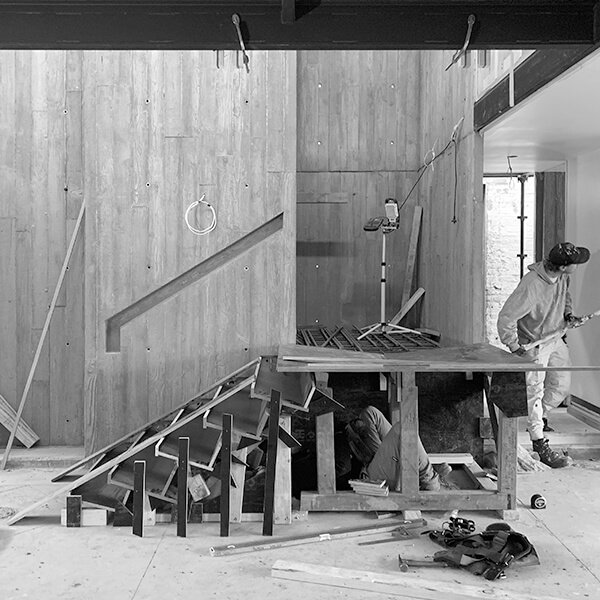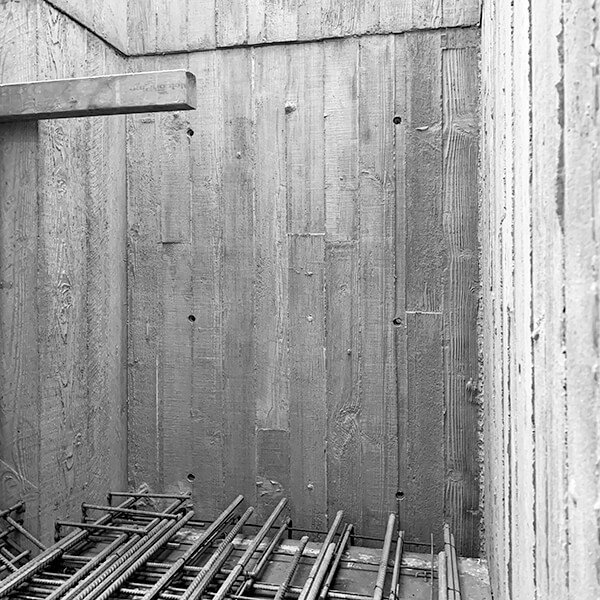Stockroom Cottage
Designed by Architects EAT
“In the center of the warehouse, is an insitu concrete vertical circulation core. Much like in a high rise building, this core extends and encompasses the utility spaces, including laundry, bathrooms and storage places, some concealed and some on display, freeing the spaces around it. We had the opportunity here to explore the technique of pouring 40mm loadbearing concrete walls, the effect is a much more delicate structure for a dwelling, while reducing the volume and cost as a result. The same ambition is extended to the cantilever concrete steps and the 40mm landing, exploiting the possibility of engineering and the fluid potential of concrete.”
Excerpt from architizer
Read full article here
Photography by Derek Swalwell







